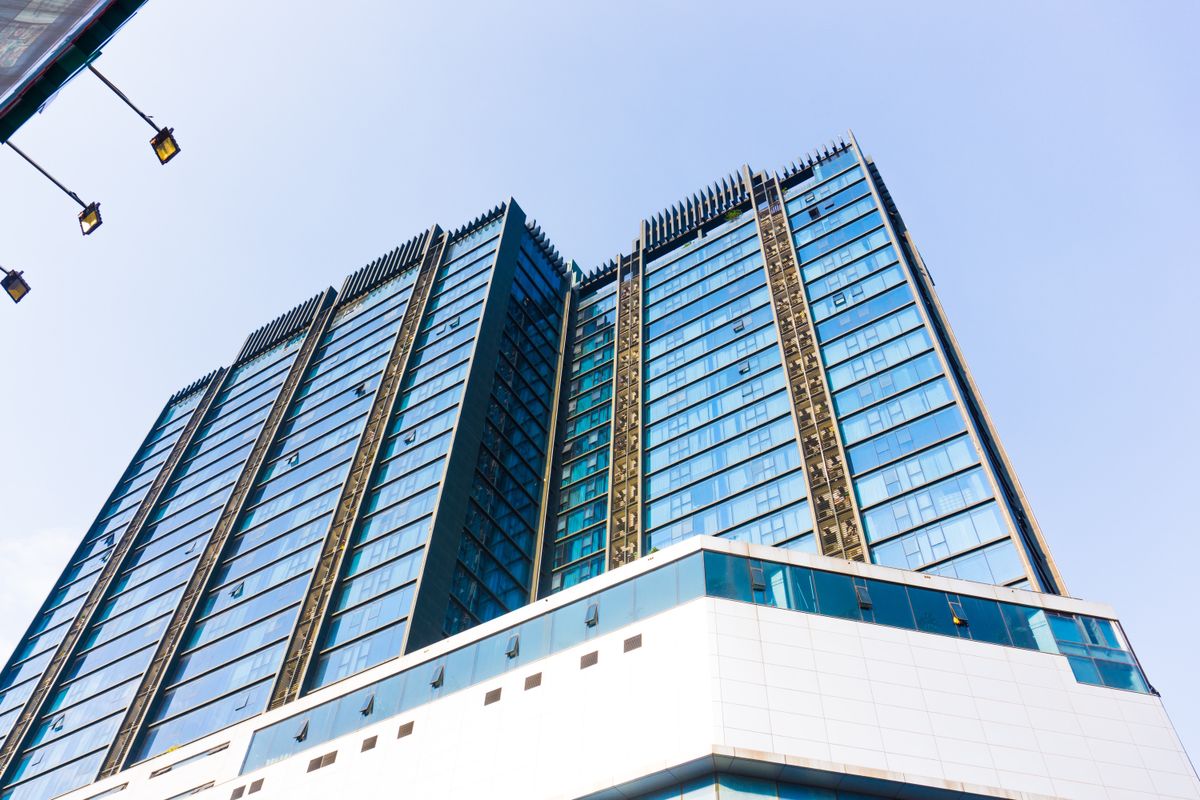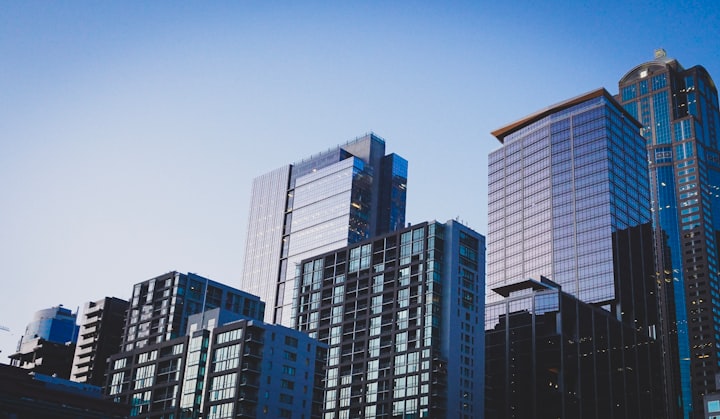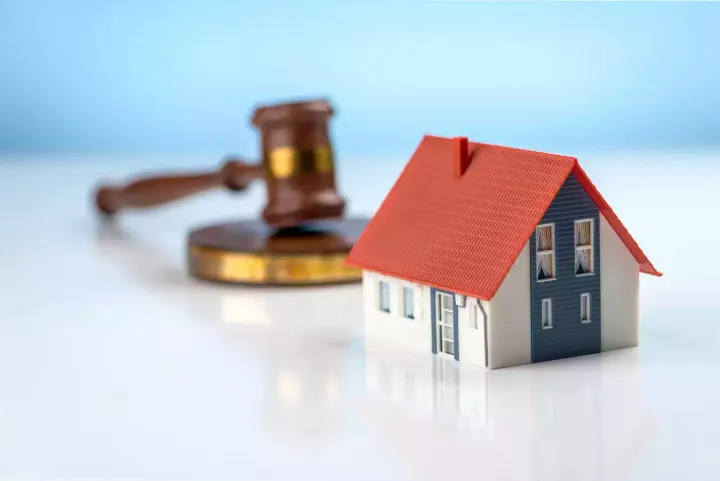Punyaee Business Square a Commercial Maharashtra RERA Registered project in Pune.

Project Overview:
Punyaee Business Square is a commercial project located in Pune, Maharashtra. It is being developed by Ranjekar Realty and SD Corp LLP and is scheduled to be completed on December 31, 2025. This Maharashtra RERA registered project in Pune has received approval from MahaRERA under the RERA ID P52100047337.
Location Insights:
Punyaee Business Square is an RERA-approved project in the Kothrud neighbourhood of Pune, Maharashtra. Kothrud is a popular residential and commercial area on the city's western outskirts. It is well-connected to the rest of the city via a road and public transportation network. The area is convenient for residents and businesses because it is home to a number of educational institutions, hospitals, and shopping centres.
The project's Kothrud location also provides easy access to the Pune-Bengaluru Highway and the Pune-Mumbai Expressway, making it an ideal location for companies looking to tap into the region's growing market. Furthermore, its proximity to Pune's international airport makes it an appealing location for businesses.
Promoter Details:
Ranjekar Realty and SD Corp LLP are the developers of Punyaee Business Square.The company is led by Aniruddha Ravindra Ranjekar and Ravindra Narayan Ranjekar, both of whom serve as authorized signatories. The company's leadership team also includes partners Harish Raoji Patil, Rohan Harish Patil, Arun Vittalrao Deodhar, and Sumegh Arun Deodhar. Together, this team is responsible for overseeing the development and promotion of Punyaee Business Square.
Land Owners/Investors:
Punyaee Business Square has several land owners and investors, including Dilip Vasudev Patwardhan, Rohini Vasudev Patwardhan, Nandini Kiran Godsay, and Mohini Raghuvir Joshi. All of these individuals have entered into agreements with the developers on an "area share" basis. This means that they own a share of the land on which the project is being developed and are therefore investing in the project.
Technical Details:
This RERA approved project is being built on Survey No. 127/1A. The project's boundaries are defined as follows: to the east by a nala, to the west by Survey No. 128, to the north by a 40 ft Pune Paud Road, and to the south by an 80 ft Pune Paud Road. MahaRERA has sanctioned the plan for construction of the single building. At the time of registration, the plot's total proposed FSI (Floor Space Index) was 11000.73 sqmts, and the sanctioned FSI by the RERA authority is 3035.73 sqmts.
Building Details:
Punyaee Business Square is a commercial project with a single building and a total area of 2956 square metres. The structure has a single plinth, no podiums or stilts, and three sanctioned floors, including a basement. The building has 67 covered parking spaces but no dedicated open parking spaces. Employees, customers, and visitors to the building will most likely use these covered parking spaces.
This MahaRERA registered project in Pune offers various units such as Shops and offices spaces, with their carpet area ranging from 18.29 square metres to 130.60 square metres.
Please refer to the table given below for carpet Area specific to individual units:-
| Sr.No. | Apartment Type | Carpet Area (in Sqmts) | Number of Apartment |
|---|---|---|---|
| 1 | Shop 201 | 78.33 | 1 |
| 2 | Shop 202 | 51.86 | 1 |
| 3 | Shop 203 | 48.30 | 1 |
| 4 | Shop 204 | 73.27 | 1 |
| 5 | Shop 205 | 55.80 | 1 |
| 6 | Shop 206 | 53.11 | 1 |
| 7 | Shop 207 | 51.97 | 1 |
| 8 | Shop 208 | 73.57 | 1 |
| 9 | Shop 104 | 73.27 | 1 |
| 10 | Shop 105 | 55.80 | 1 |
| 11 | Office 1001 | 120.00 | 1 |
| 12 | Office 1002 | 130.60 | 1 |
| 13 | Office 1003 | 106.18 | 1 |
| 14 | Office 1004 | 102.66 | 1 |
| 15 | Shop 106 | 75.65 | 1 |
| 16 | Shop 107 | 53.02 | 1 |
| 17 | Shop G 01 Ground | 86.78 | 1 |
| 18 | Shop G 01 Mezzanine | 24.65 | 1 |
| 19 | Office 1302 | 113.35 | 1 |
| 20 | Office 1303 | 130.60 | 1 |
| 21 | Office 1304 | 107.14 | 1 |
| 22 | Office 1305 | 102.58 | 1 |
| 23 | Office 704 | 107.14 | 1 |
| 24 | Office 705 | 102.58 | 1 |
| 25 | Shop 102 | 51.86 | 1 |
| 26 | Shop 103 | 48.59 | 1 |
| 27 | Office 701 | 86.66 | 1 |
| 28 | Office 702 | 113.35 | 1 |
| 29 | Office 703 | 130.60 | 1 |
| 30 | Office 1204 | 107.14 | 1 |
| 31 | Office 1205 | 102.58 | 1 |
| 32 | Office 1301 | 86.66 | 1 |
| 33 | Shop G 02 Ground | 58.96 | 1 |
| 34 | Office 1501 | 86.66 | 1 |
| 35 | Office 1502 | 113.35 | 1 |
| 36 | Office 1503 | 130.60 | 1 |
| 37 | Office 1504 | 107.14 | 1 |
| 38 | Office 1505 | 102.58 | 1 |
| 39 | Office 601 | 120.00 | 1 |
| 40 | Office 602 | 130.60 | 1 |
| 41 | Office 801 | 86.66 | 1 |
| 42 | Office 802 | 113.35 | 1 |
| 43 | Office 803 | 130.60 | 1 |
| 44 | Office 804 | 107.14 | 1 |
| 45 | Office 805 | 102.58 | 1 |
| 46 | Office 603 | 106.18 | 1 |
| 47 | Office 604 | 102.66 | 1 |
| 48 | Shop G 02 Mezzanine | 25.71 | 1 |
| 49 | Shop G 03 Ground | 52.12 | 1 |
| 50 | Shop G 03 Mezzanine | 24.71 | 1 |
| 51 | Shop G 04 Ground | 63.48 | 1 |
| 52 | Office 1101 | 86.66 | 1 |
| 53 | Office 1102 | 113.35 | 1 |
| 54 | Office 1103 | 130.60 | 1 |
| 55 | Office 1104 | 107.14 | 1 |
| 56 | Office 1105 | 102.58 | 1 |
| 57 | Shop G 04 Mezzanine | 31.25 | 1 |
| 58 | Shop G 05 Ground | 48.98 | 1 |
| 59 | Shop G 05 Mezzanine | 20.86 | 1 |
| 60 | Shop G 06 Ground | 46.32 | 1 |
| 61 | Shop G 06 Mezzanine | 18.29 | 1 |
| 62 | Office 1401 | 120.00 | 1 |
| 63 | Office 1402 | 130.60 | 1 |
| 64 | Office 1403 | 106.18 | 1 |
| 65 | Office 1404 | 102.66 | 1 |
| 66 | Shop G 07 Ground | 52.47 | 1 |
| 67 | Office 501 | 86.66 | 1 |
| 68 | Office 502 | 113.35 | 1 |
| 69 | Office 503 | 130.60 | 1 |
| 70 | Office 504 | 107.14 | 1 |
| 71 | Office 505 | 102.58 | 1 |
| 72 | Office 901 | 86.66 | 1 |
| 73 | Office 902 | 113.35 | 1 |
| 74 | Office 903 | 130.60 | 1 |
| 75 | Office 904 | 107.14 | 1 |
| 76 | Office 905 | 102.58 | 1 |
| 77 | Shop G 07 Mezzanine | 25.53 | 1 |
| 78 | Shop 101 | 78.33 | 1 |
| 79 | Office 1201 | 86.66 | 1 |
| 80 | Office 1202 | 113.35 | 1 |
| 81 | Office 1203 | 130.60 | 1 |
Facilities and Amenities:
Punyaee Business Square provides its residents with a variety of amenities and facilities, such as internal roads and footpaths, water conservation and rain water harvesting systems, an electrical metre room, substation, and receiving station, storm water drains, water supply, street lighting, and landscaping and tree planting. These amenities and facilities have been meticulously planned and designed to provide residents with a comfortable and convenient living environment.
Team of Experts:
This RERA approved project is being handled by a team of professionals, including an architect, an engineer, and two chartered accountants. A & T Consultants, a professional architectural firm, is providing architectural services for the project. Aniruddha Ranjekar, an engineer, is also involved in the project. In addition, the project is being supported by two chartered accounting firms: MS SH Kocheta & Associates and Phule Wagh & Associates LLP.
Litigation Status:
There are no lawsuit records for this project at the moment.
To get the latest updates for every RERA-approved project in your desired area, subscribe to AryaBot and get updates directly on your WhatsApp. AryaBot offers a free list of new RERA-approved real estate developments on your WhatsApp.
Know more about AryaBot at ReunionHQ
Note: This is not a promotional, marketing, or endorsement page for any real estate project. This is only for informational use. Data published here may not be updated as per the current status and can also be incorrect due to human error. We do not take any liabilities arising out of the same. Please read our terms and conditions for more details.
RERA stands for Real Estate Regulatory Authority and is the Government body for regulating Real Estate Developers and Agents (Brokers) It came into existence in 2016 and aims to protect the interest of property buyers. Every under-construction property must obtain RERA certificate and disclose a completion date before selling units to property buyers/investors. In India, each state has its own laws governing real estate. MahaRERA is the regulatory body for Maharashtra (Maharashtra Real Estate Regulation & Development Authority)
Explore the list of new RERA approved projects in your area.
| Mumbai | Nagpur | Nashik |
|---|---|---|
| Pune | Aurangabad | Satara |
| Thane | Ahmednagar | Kolhapur |
| Maharashtra | Dombivli | Palghar |



