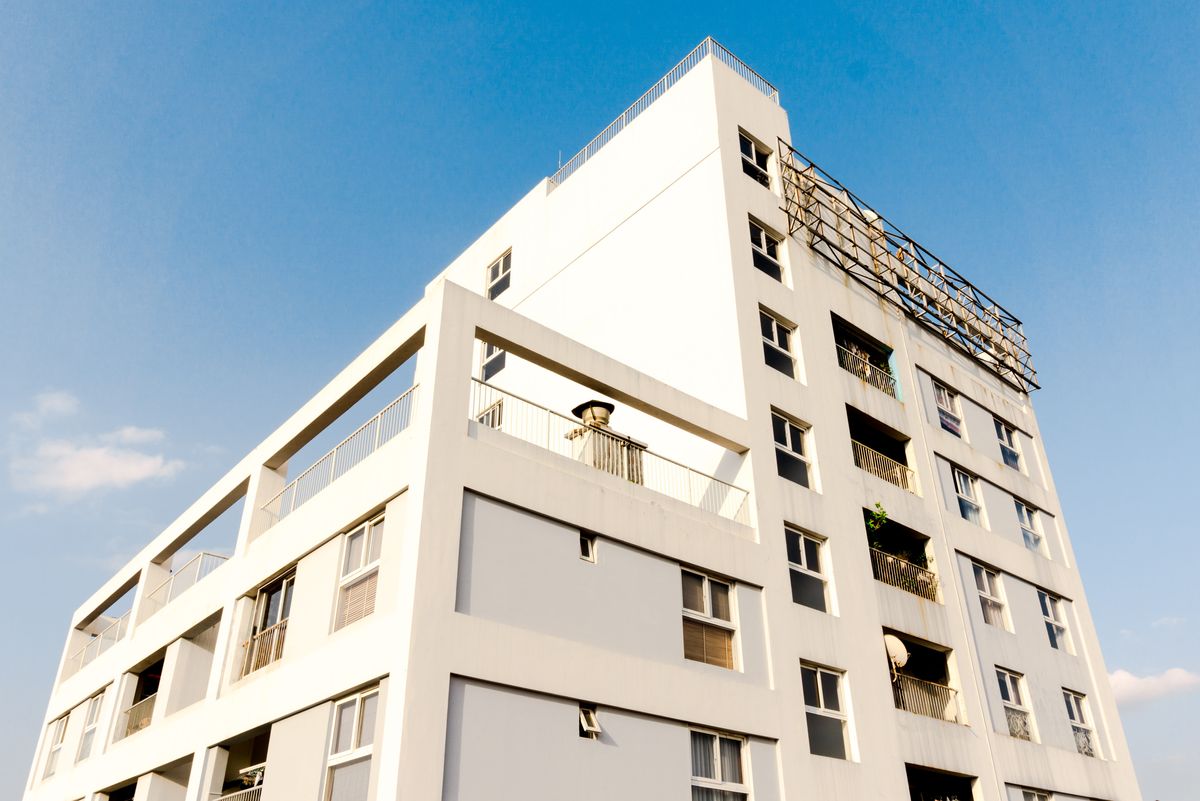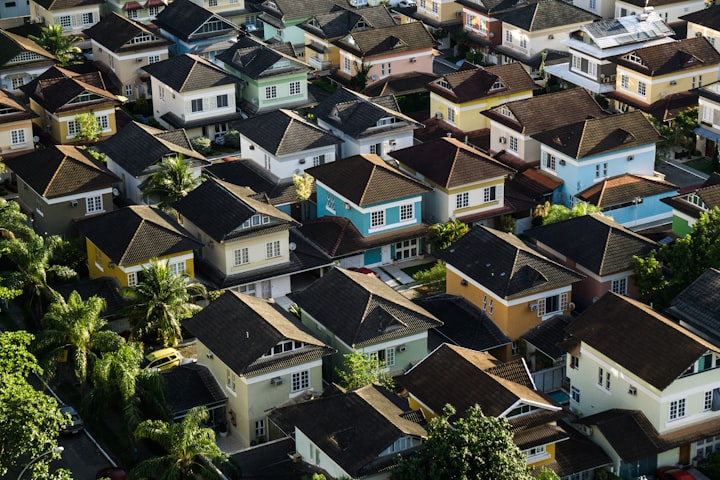Introducing Samarth Swarup Lotus: A New Residential Project in Pune's Wagholi Area

Shree Samarth Swarup Builders & Developers, a Partnership organization, is developing a project called Samarth Swarup Lotus in the Wagholi area of Pune. The project is expected to be completed by 31st December 2026 and is registered under RERA registration ID P52100047825.
Location Insights:
Wagholi is a locality located in the district of Pune, which forms a part of the Pune Division in the state of Maharashtra. It is a popular destination due to its proximity to the city of Pune and its scenic beauty. The area is known for its beautiful natural surroundings and its vast array of cultural and historical sites. It is also well-connected to other major cities in the region by road, rail and air. The area has plenty to offer to those looking to explore and experience the culture and lifestyle of the region.
Promoter Details:
The project named "Samarth Swarup Lotus" is promoted by Shree Samarth Swarup Builders & Developers. The partners of the project are Sunanda Keshav Munde and Archana Sunil Rajput. The authorized signatories for the project are Keshav Kishanrao Munde and Sunil Harishchandra Rajput.
Land Owner/ Investor:
Samarth Swarup Lotus currently does not have a land owner or investor.
Technical details as per MahaRERA for the project:
This project is located on Plot No. 87, Gat No. 849 to 854, Wagholi, with 12 Mtr Wide Road to the East, Plot No. 88 to the West, 9 Mtr Wide Road to the North, and Plot No. 92 to the South. The project consists of one proposed building with no recreational open space as per the approved plan. The project has not yet been approved by the MCGM.
The approved FSI of the project is 898.53 square meters, with a proposed built-up area of 1900 square meters. The total permitted FSI of the plot is 2798.53 square meters.
Building details of the project:
The project has only one wing named as Samarth Swarup Lotus. The total plot or project area is 925 square meters. It has only one plinth and no podium. The project has been sanctioned for three floors and no basements. There is no open or closed parking, but there is a proposed covered parking area with space for five cars.
The project includes three types of apartments: 2BHK, 1BHK, and 3BHK. The 2BHK units have a carpet area of 58 square meters and there are 3 of them. The 1BHK units have a carpet area ranging from 40 to 41 square meters and there are a total of 9 of them. The 3BHK units have a carpet area of 69 square meters and there are 3 of them.
Detailed information is provided in the table given below:
| Sr.No. | Apartment Type | Carpet Area (in Sqmts) | Number of Apartment |
|---|---|---|---|
| 1 | 2BHK | 58 | 3 |
| 2 | 1BHK | 40 | 3 |
| 3 | 1BHK | 41 | 6 |
| 4 | 3BHK | 69 | 3 |
Facilities:
The Samarth Swarup Lotus project includes several facilities and amenities, such as water conservation and rain water harvesting. It also includes an electrical meter room, a substation, and a receiving station. The project has a water supply system and is equipped with a sewerage system that includes chambers, lines, a septic tank, and a sewage treatment plant. Storm water drains are also part of the project, as well as landscaping and tree planting. Additionally, the project has a treatment and disposal system for sewage water.
Experts working on the project:
The project team includes Girish Karande as the architect, R K Randhave as the engineer, and Narendra Navandar and co as the chartered accountant.
Litigation Details:
There are no records of litigation found for this project.
By subscribing to AryaBot, you can receive updates on all RERA-approved projects in your desired area directly on your WhatsApp. AryaBot offers a free list of new RERA-approved real estate developments, so you can stay up-to-date on the latest developments in the area.
Know more about AryaBot at ReunionHQ
Note: This is not a promotional, marketing, or endorsement page for any real estate project. This is only for informational use. Data published here may not be updated as per the current status and can also be incorrect due to human error. We do not take any liabilities arising out of the same. Please read our terms and conditions for more details.
RERA stands for Real Estate Regulatory Authority and is the Government body for regulating Real Estate Developers and Agents (Brokers) It came into existence in 2016 and aims to protect the interest of property buyers. Every under-construction property must obtain RERA certificate and disclose a completion date before selling units to property buyers/investors. In India, each state has its own laws governing real estate. MahaRERA is the regulatory body for Maharashtra (Maharashtra Real Estate Regulation & Development Authority)
Explore the list of new RERA-approved projects in your area.
| Mumbai | Nagpur | Nashik |
|---|---|---|
| Pune | Aurangabad | Satara |
| Thane | Ahmednagar | Kolhapur |
| Maharashtra | Dombivli | Palghar |



