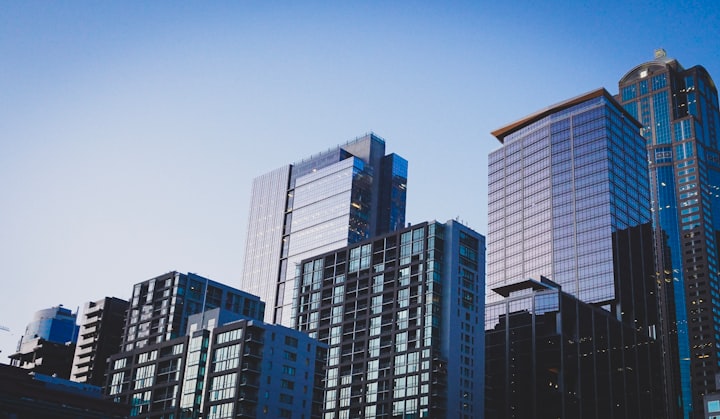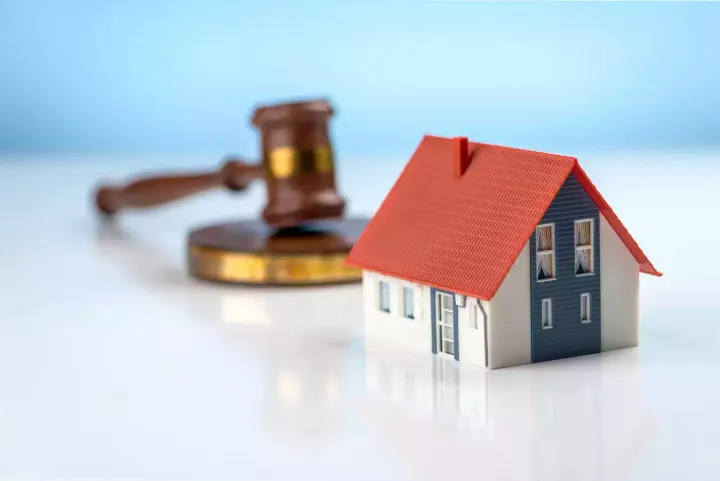GURUPRASAD PRABHAKAR SAWANT has received RERA permission for its new mixed-use development.

MAHAPURUSH SANKUL is a new and upcoming mixed-use development project by GURUPRASAD PRABHAKAR SAWANT, with a RERA ID of P52800047772 and has received approval from Maharashtra Real Estate Authority on November 29th, 2022.
The project is being built near the Fish Market in Ratnagiri, Konkan, and is expected to completed by December 31, 2025.
Location Insights:-
Ratnagiri is a city in the state of Maharashtra. It is located on the Konkan Coast of the Arabian Sea and is known for its beautiful beaches, temples, and forts. It is the birthplace of Bal Gangadhar Tilak, a prominent leader in the Indian independence movement. The city is also home to many mango farms and is known for its Alphonso mangoes.
It is a popular destination for tourists, offering a wide range of activities, including sightseeing, trekking, and water sports. It is known for its pristine beaches and lush green hills.
Ratnagiri Fort, which is located on a hilltop, is a popular tourist attraction. The Ganapatipule Temple, another popular attraction, is located just a few kilometers away from Ratnagiri.
Promoters Details:-
GURUPRASAD PRABHAKAR SAWANT is the sole promoter of MAHAPURUSH SANKUL.
Land Owner/Investor:-
As per RERA, there are no landowners or investors in this project
Technical details as per RERA for the project:-
The plot survey number of the development is S. No. 20 H. No. 4 CTS No. 1398. The east boundary of the project faces Road Mahapurush Par to Adv Ketkar's House, the west boundary faces CTS No 1397, the south boundary faces Road Mahapurush Par to Fish Market, and the north boundary faces Road towards S J Joshi's House.
The developer has proposed one wing in the layout/plots and has obtained approval from MahaRERA for that wing. The total project/plot area is around 1067.10 sqmts.
There is no provision for recreational open space. The total build-up area permitted on the site is approximately 1600.14 square meters, which matches the amount of space approved for development by MahaRERA. The project has not yet received authorization from the Municipal Corporation of Greater Mumbai (MCGM)
Building details of the project:-
MAHAPURUSH SANKUL has received RERA approval for four floors and one plinth. It comprises 36 units/apartments in total. There are no podiums or parking lots available. The developer proposed seven covered parking spots for the project.
The MAHAPURUSH SANKUL development is divided into residential and business sections. It includes 1RK, 1BHK, shop, and office spaces. The carpet area for shops ranges from 9.82 to 16.77 square meters, the office space ranges from 50.33 to 57.74 square meters, and the 1RK units range from 7.71 to 20.49 square meters. The 1BHK units range from 38.18 to 41.79 sqmts.
The information provided below includes details on the project units that have been approved by MahaRERA:-
| Sr.No. | Apartment Type | Carpet Area (in Sqmts) | Number of Apartment | Number of Booked Apartment |
|---|---|---|---|---|
| 1 | Shop | 16.77 | 15 | 251.55 |
| 2 | Shop | 9.82 | 1 | 9.82 |
| 3 | Office space | 50.33 | 4 | 201.32 |
| 4 | Office space | 57.74 | 1 | 57.74 |
| 5 | 1RK | 7.71 | 1 | 7.71 |
| 6 | 1RK | 20.49 | 1 | 20.49 |
| 7 | 1BHK | 38.18 | 9 | 343.62 |
| 8 | 1BHK | 38.4 | 1 | 38.4 |
| 9 | 1BHK | 41.79 | 3 | 125.37 |
Current work status of the project as per MahaRERA:-
The excavation work for the project has been completed and the basement and plinth are nearly finished. The super slab structure is 40% complete. The staircases, lift wells, and lobbies at each floor level, as well as the overhead and underground water tanks, are 10% finished.
Facilities and amenities:-
The project includes amenities such as an electrical meter room, substation, receiving station, water supply, and sewerage facilities (including chambers, lines, septic tank, and STP).
Experts working on the project:-
Dharmendra Sharma, Aabasaheb M Raut, Manoj S Joshi, and Prasad S Acharekar And Co are the experts which are currently working on the project as of 29th of November 2022.
| Professional Name | Professional Type |
|---|---|
| Dharmendra Sharma | Contractor |
| Aabasaheb M Raut | Architect |
| Manoj S Joshi | Engineer |
| Prasad S Acharekar And Co | Chartered Accountant |
Litigation Details:-
As of 29th of November, this project has no litigation records.
To get the latest updates for every RERA-approved project in your desired area, subscribe to AryaBot and get updates directly on your WhatsApp. AryaBot offers a free list of new RERA-approved real estate developments on your WhatsApp.
Know more about AryaBot at ReunionHQ
Note: This is not a promotional, marketing, or endorsement page for any real estate project. This is only for informational use. Data published here may not be updated as per the current status and can also be incorrect due to human error. We do not take any liabilities arising out of the same. Please read our terms and conditions for more details.
RERA stands for Real Estate Regulatory Authority and is the Government body for regulating Real Estate Developers and Agents (Brokers) It came into existence in 2016 and aims to protect the interest of property buyers. Every under-construction property must obtain RERA certificate and disclose a completion date before selling units to property buyers/investors. In India, each state has its own laws governing real estate. MahaRERA is the regulatory body for Maharashtra (Maharashtra Real Estate Regulation & Development Authority)
Explore the list of new RERA-approved projects in your area:-
| Mumbai | Nagpur | Nashik |
|---|---|---|
| Pune | Aurangabad | Satara |
| Thane | Ahmednagar | Kolhapur |
| Maharashtra | Dombivli | Palghar |



