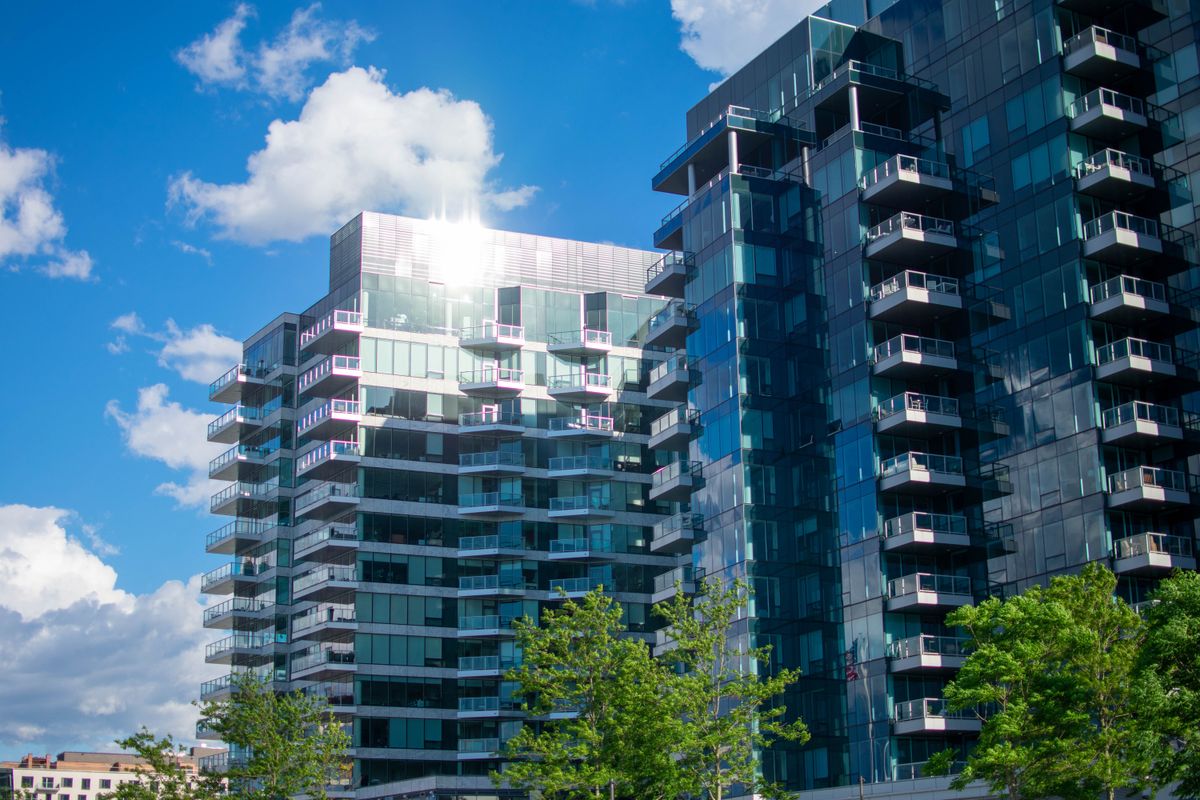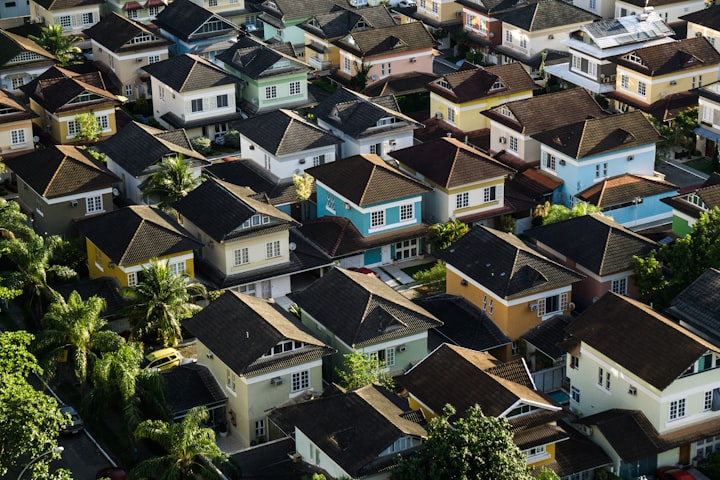Keshav Srushti: A MahaRERA Registered Residential Project in Satara

Project Overview:
Keshav Srushti is a residential project located in Satara, promoted by Abhishek Shubham Nikam. It is a MahaRERA registered project, with the RERA ID P52700047412 and is expected to be completed on 31/12/2030.
Location Insights:
Keshav Srushti is located in the Khindwadi locality of Satara district in the state of Maharashtra. This area is known for its peaceful and serene atmosphere, making it a desirable location for residential projects. The development is located in close proximity to all necessary amenities and facilities, making it convenient for residents.
As a RERA approved project, Keshav Srushti adheres to all necessary regulations and standards, ensuring that it is a safe and reliable investment for buyers. The project is well connected to the rest of the city, with easy access to public transport and major roads and highways. The location of Keshav Srushti also offers excellent connectivity to key areas in the city, making it an ideal choice for those who need to commute frequently.
Promoter Details:
It is being promoted by Avianna Infra LLP, a company based in Maharashtra. The company has three members involved in the project: Santosh Dattu Patil, Dipesh Govind Gajora, and Parth Govind Gajora. Santosh Dattu Patil is the authorized signatory for the project, while Dipesh Govind Gajora and Parth Govind Gajora are partners in the company.
Land Owner/Investors:
It is being developed on land owned by SUBHASH ANANDRAO NIKAM and SWATI RANJIT YEWALE. Both land owners have entered into a revenue share agreement with the promoter of the project,
Technical Details:
This development is located on plots 15 and 16 and is bounded by the road to the east, Survey No. 56A to the west, Survey Nos. 53, 54, and 55 to the north, and Survey No. 57 to the south. It includes three proposed buildings with a total sanctioned FSI of 9163.48 sqmts and has no designated recreational open space as per the approved plan.
Building Details:
All the three wings are being built on a total plot area of 3557.3 square metres. The MahaRERA registered project consists of one plinth, one stilt, and six floors, with a total of 214 open parking spaces.
Specific details regarding the towers are given below:
Wing A:
Wing A offers 36 1BHK apartments with carpet area ranging from 40.82 to 43.24 sqmts, 12 2BHK units having a carpet area of 60.22 sqmts and 10 shops.
| Sr.No. | Apartment Type | Carpet Area (in Sqmts) | Number of Apartment |
|---|---|---|---|
| 1 | 1BHK | 43.24 | 12 |
| 2 | 2BHK | 60.22 | 12 |
| 3 | Shop | 13.54 | 1 |
| 4 | Shop | 12.39 | 1 |
| 5 | Shop | 11.06 | 1 |
| 6 | Shop | 11.27 | 3 |
| 7 | Shop | 11.35 | 1 |
| 8 | Shop | 10.86 | 1 |
| 9 | Shop | 10.37 | 1 |
| 10 | Shop | 16.61 | 1 |
| 11 | 1BHK | 40.82 | 12 |
| 12 | 1BHK | 41.01 | 12 |
Wing B:
Wing B offers 12 1BHK apartments with a carpet area of 40.82 sqmts, 12 2BHK units having a carpet area of 60.22 sqmts.
| Sr.No. | Apartment Type | Carpet Area (in Sqmts) | Number of Apartment |
|---|---|---|---|
| 1 | 1BHK | 40.82 | 12 |
| 2 | 2BHK | 60.20 | 12 |
Wing C:
Wing C offers 48 1BHK and 2BHK apartments with a carpet area ranging from 41 to 60.02 sqmts.
| Sr.No. | Apartment Type | Carpet Area (in Sqmts) | Number of Apartment |
|---|---|---|---|
| 1 | 1BHK | 41.00 | 24 |
| 2 | 2BHK | 60.20 | 24 |
Facilities and Amenities:
The facilities include provisions for water conservation and rainwater harvesting, as well as fire protection and safety measures. The development also includes electrical metre rooms, substations, and receiving stations, as well as water supply and sewerage facilities like chamber lines, septic tanks, and sewage treatment plants (STPs). It also includes provisions for landscaping and tree planting.
Team of Experts:
This RERA approved project is being worked on by a team of professionals, including a contractor, an architect, an engineer, and another professional. The team also includes a Chartered Accountant. The contractor, SUNIL DATTATRAY JADHAV, is responsible for overseeing the construction work. The architect, VIJAYKUMAR RAJARAM PATIL, is responsible for designing the project and ensuring that it meets all necessary regulations and standards.
The engineer, JANARDAN SANJARAO KADAM, is responsible for providing technical expertise. SURENDRA NIVRUTTIRAO MAHAMULKAR is another professional who is not specified, but is likely providing specialized services. Finally, CA VITTHAL SHRIAPTI JADHAV is the Chartered Accountant.
Litigation Status:
There are no litigation records or lawsuits associated with this development.
To get the latest updates for every RERA-approved project in your desired area, subscribe to AryaBot and get updates directly on your WhatsApp. AryaBot offers a free list of new RERA-approved real estate developments on your WhatsApp.
Know more about AryaBot at ReunionHQ
Note: This is not a promotional, marketing, or endorsement page for any real estate project. This is only for informational use. Data published here may not be updated as per the current status and can also be incorrect due to human error. We do not take any liabilities arising out of the same. Please read our terms and conditions for more details.
RERA stands for Real Estate Regulatory Authority and is the Government body for regulating Real Estate Developers and Agents (Brokers) It came into existence in 2016 and aims to protect the interest of property buyers. Every under-construction property must obtain RERA certificate and disclose a completion date before selling units to property buyers/investors. In India, each state has its own laws governing real estate. MahaRERA is the regulatory body for Maharashtra (Maharashtra Real Estate Regulation & Development Authority)
Explore the list of new RERA approved projects in your area.
| Mumbai | Nagpur | Nashik |
|---|---|---|
| Pune | Aurangabad | Satara |
| Thane | Ahmednagar | Kolhapur |
| Maharashtra | Dombivli | Palghar |



